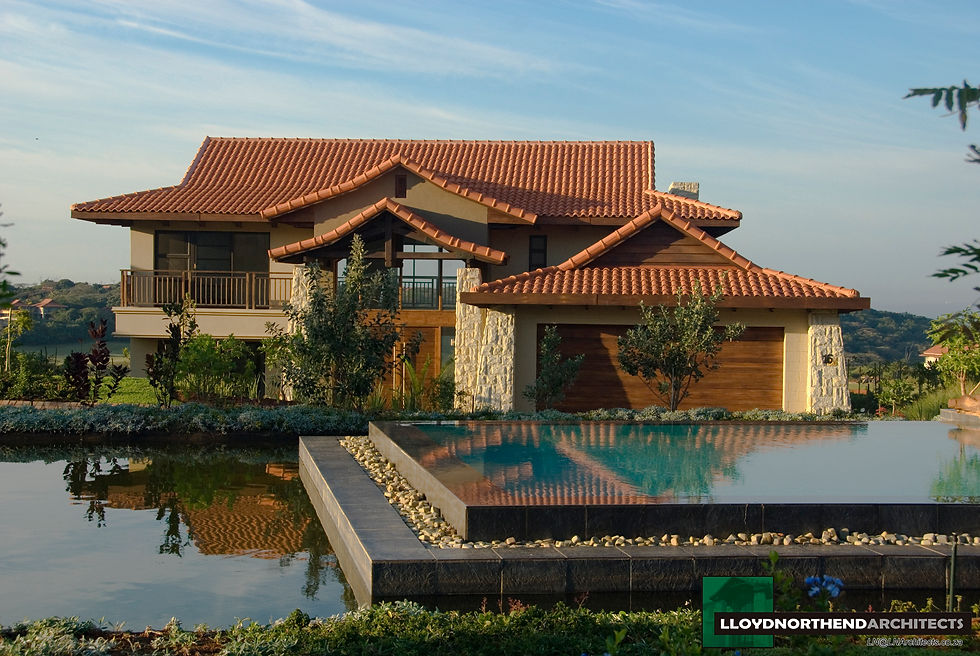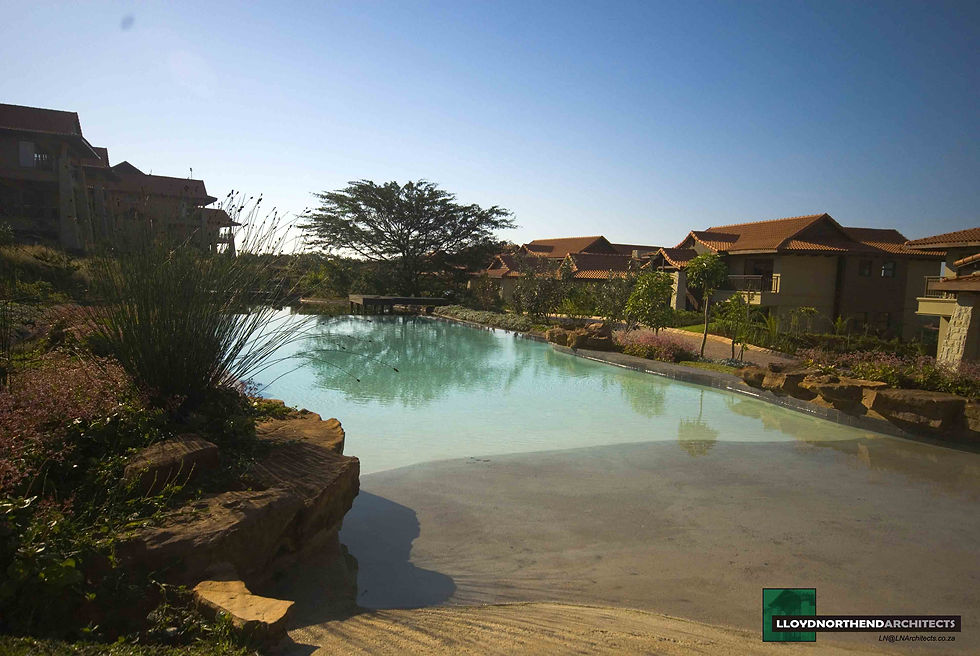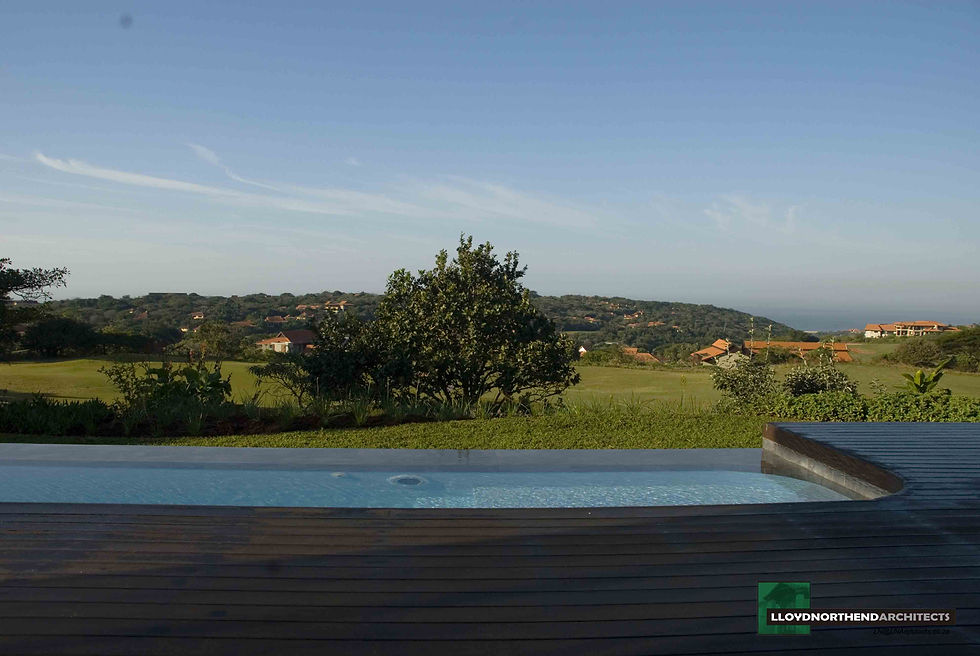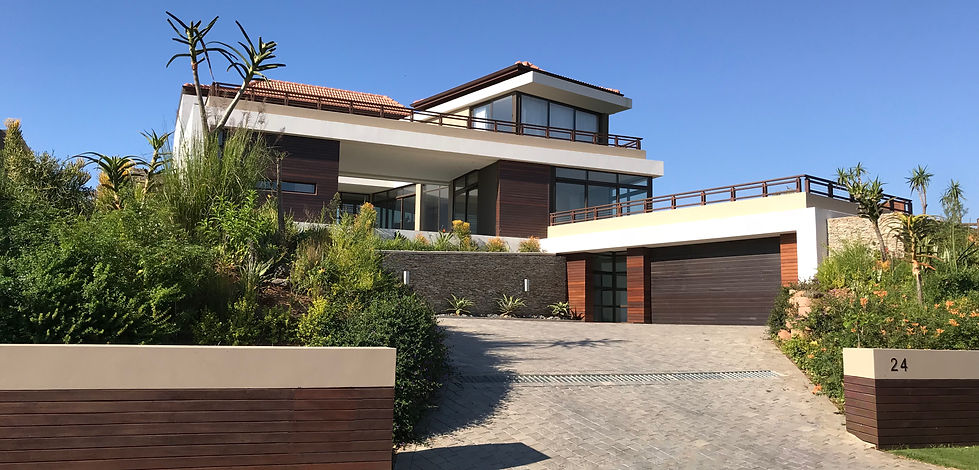
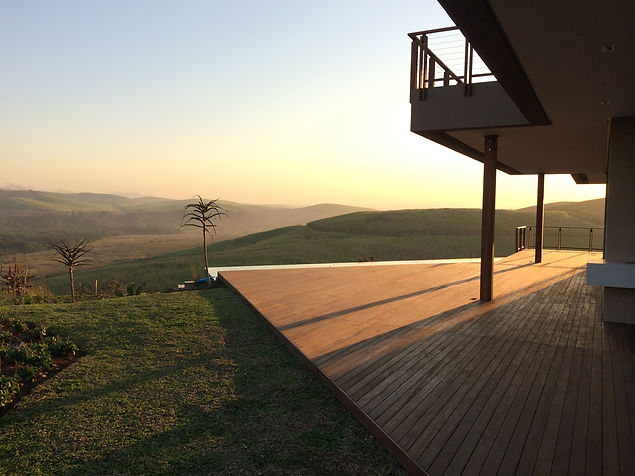
Our Services
Lloyd Northend Architects strives to create an Architecture that has a sense of place and a uniqueness of design tailored to the clients personal needs. We achieve this by including the client in the creative process, and presenting the client with information that is easy to interpret and personalise. The clients needs can then be professionally interpreted and transformed into an innovative personalised design.
We believe that the entire process from sketch design to occupation, should be an enjoyable experience for the client.
Information for Clients
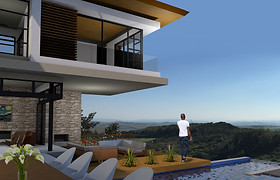
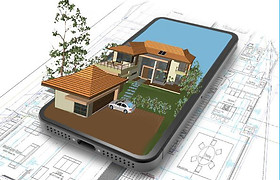
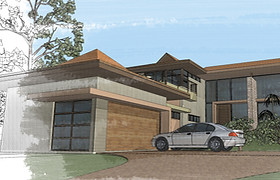
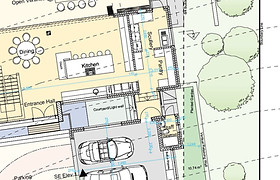
To ensure the client has a more interactive and enjoyable experience in the design process, Lloyd Northend Architects presents the client with easy to understand 3D drawings and renderings, as well as providing the client with a 3D walk-through model that can be used on their Smartphones, Tablets and PC's. The client can then virtually "walk through" their design at any time and explore (and show their friends and family) the many new and exciting spaces of their new project.
Below are examples of just some of the multiple presentation techniques to help the client with understanding the design to ensure the correct design decisions are made in the early phases of the project, and the client has a clear idea of the final product before construction begins.
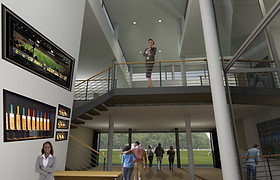
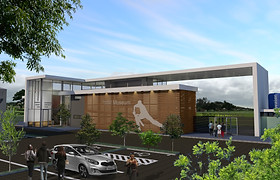
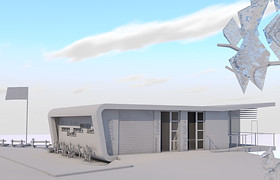
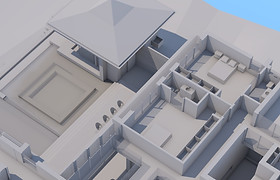
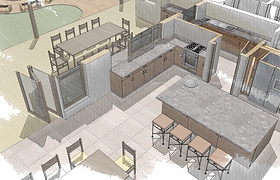
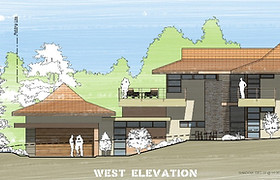
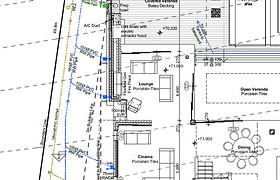
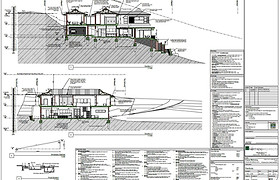
State of the art software
Lloyd Northend Archictets works with only the latest and best software and hardware to ensure that the design process is not hampered by the limitations of inferior tools.

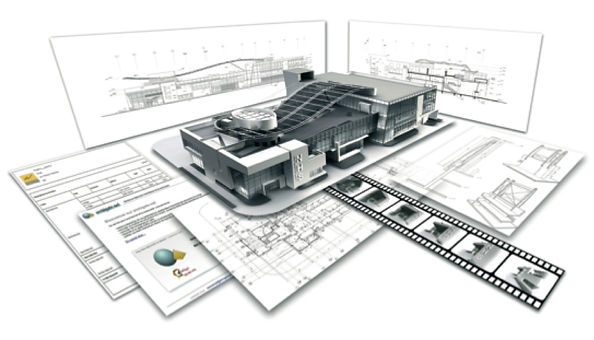
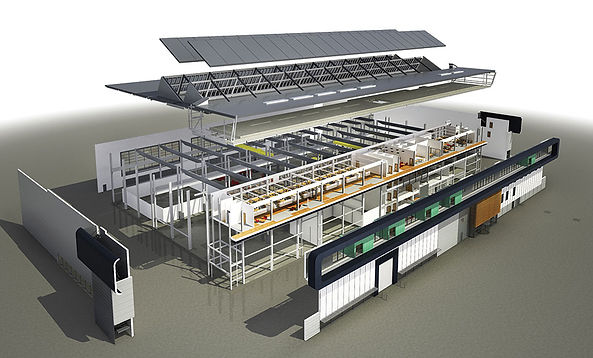
Natural Ventilation,
Thermal Efficiency & Insulation
Designs at Lloyd Northend Architects are always meticulously engineered according to localised weather conditions, site orientation and climate.
We ensure that your design will not only look fantastic, but will be optimally designed to reduce the need for air conditioning and heating, putting an emphasis rather on natural ventilation, thermal dynamics and rainwater harvesting to ensure your electricity and water bills are kept to a minimum whilst maintaining a comfortable environment.
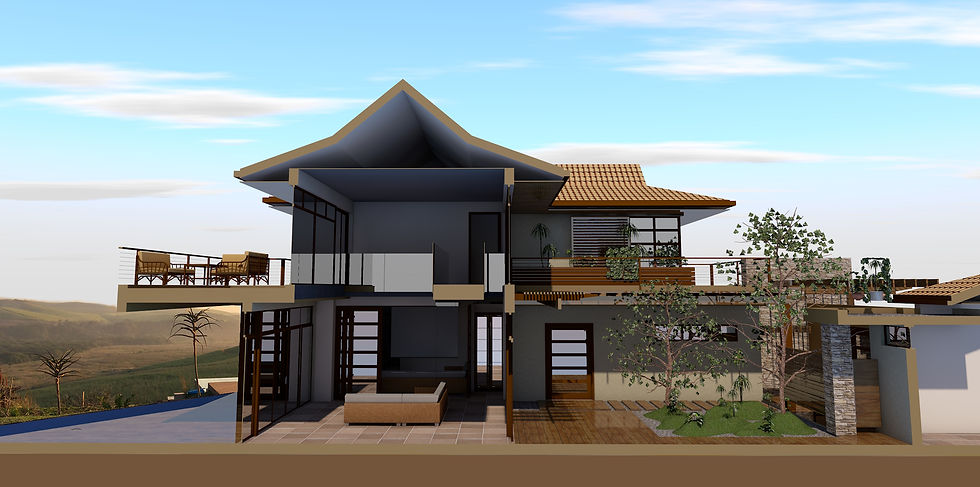
Architectural Engineering for the local environment
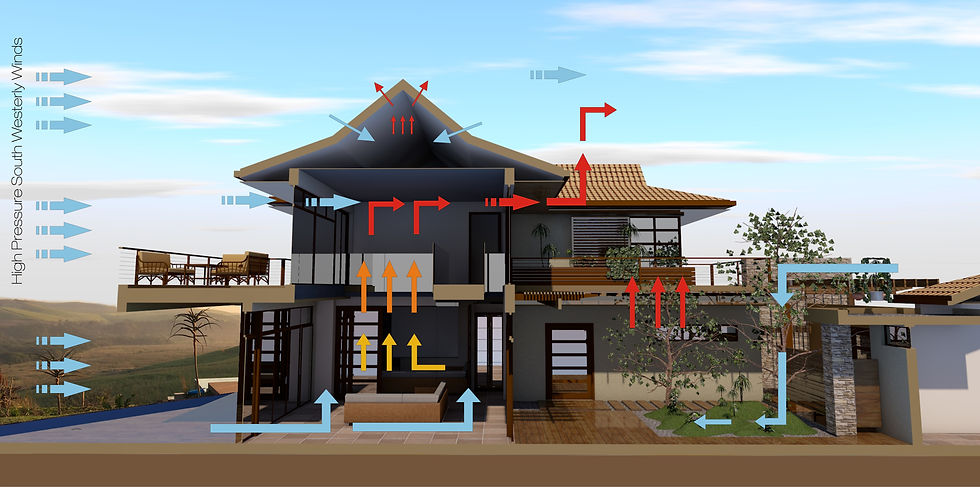
Reduces the cost of electricity, by lowering the internal temperature naturally, thus reducing the need for Air-conditioning.
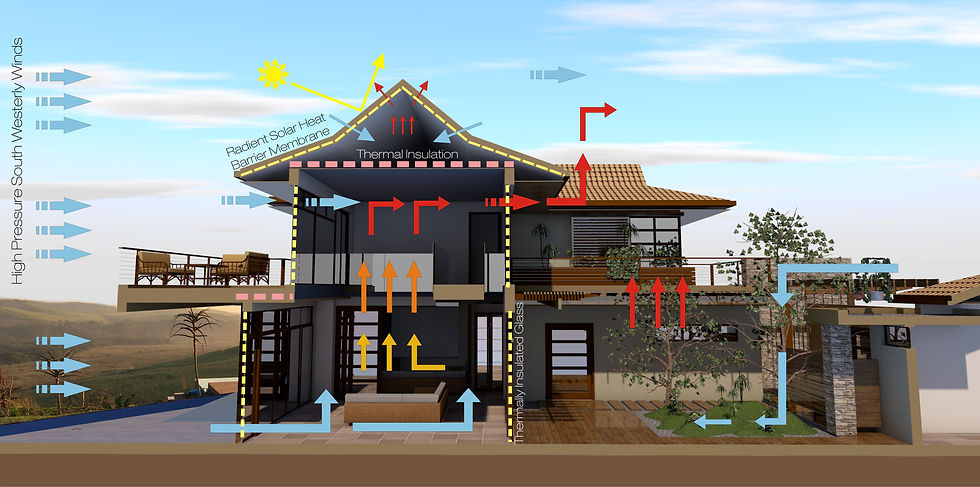
Elements all work together to create a homogeneous design made up of many different elements.

Architectural Engineering for the local environment
Solar Calculations & Analysis
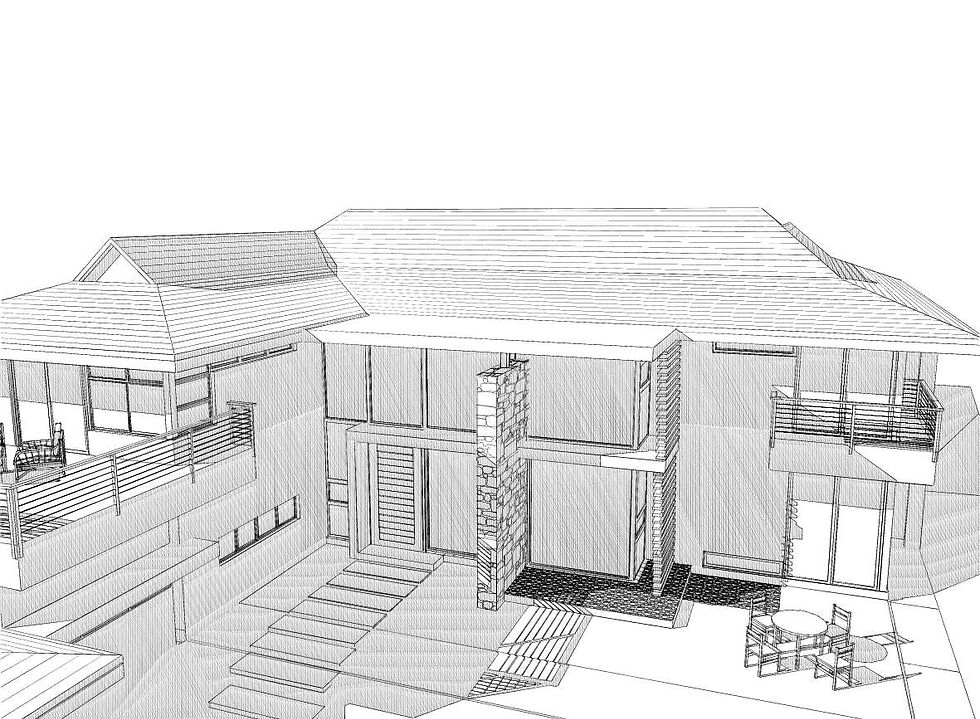
Autumn
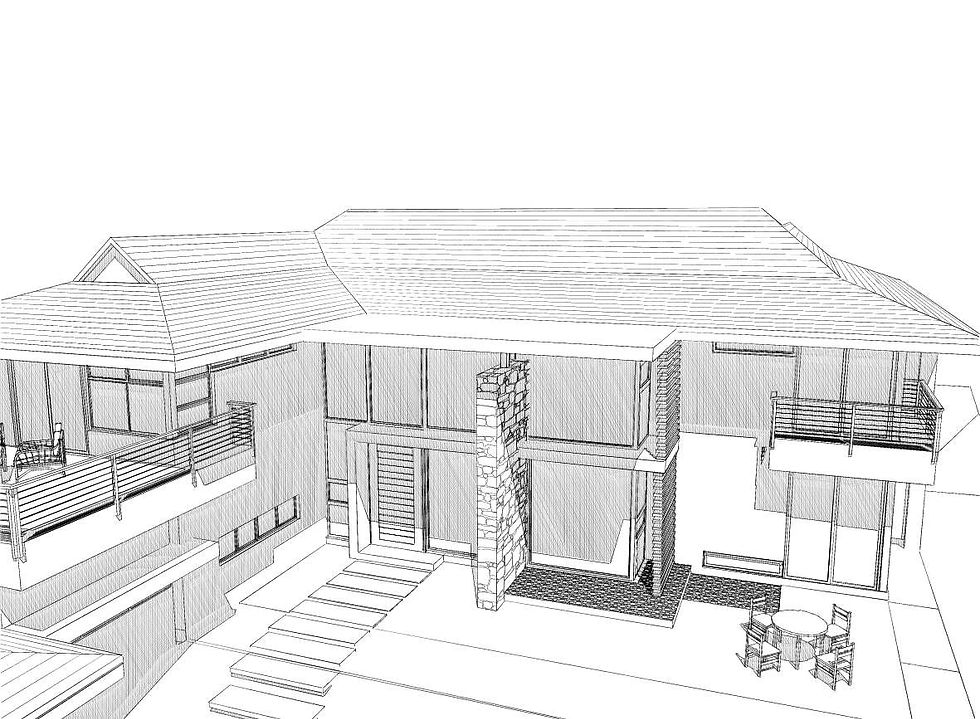
Autumn
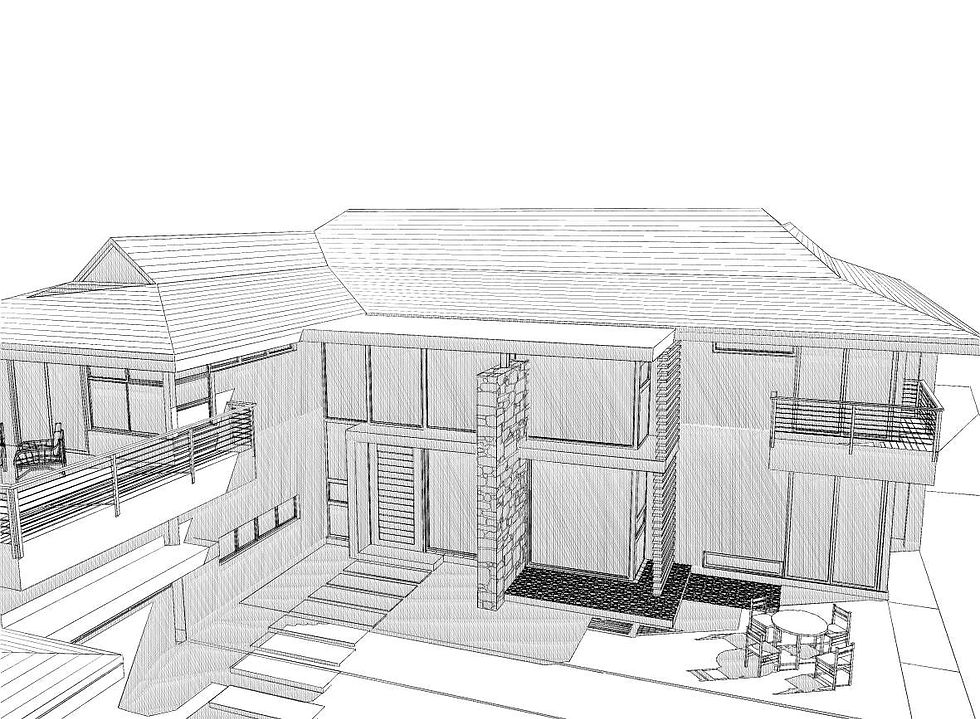
Summer

Autumn
We ensure that our designs always take advantage of the views and orientation, creating windows and doors which allow for sun to enter in winter (for passive heating), and the same doors and windows to be shaded in summer (reducing the need for air-conditioning).
Furniture Design
For truly integrated design and function we can design unique furniture to seamlessly merge with the architecture, creating a one of a kind experience for both the owner and their guests
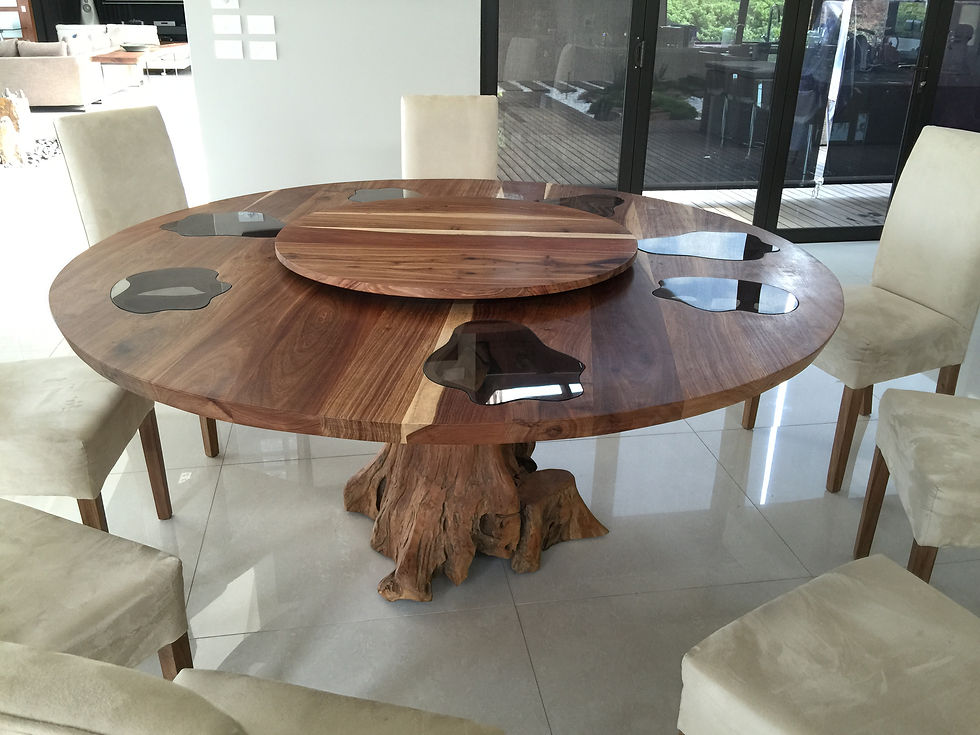
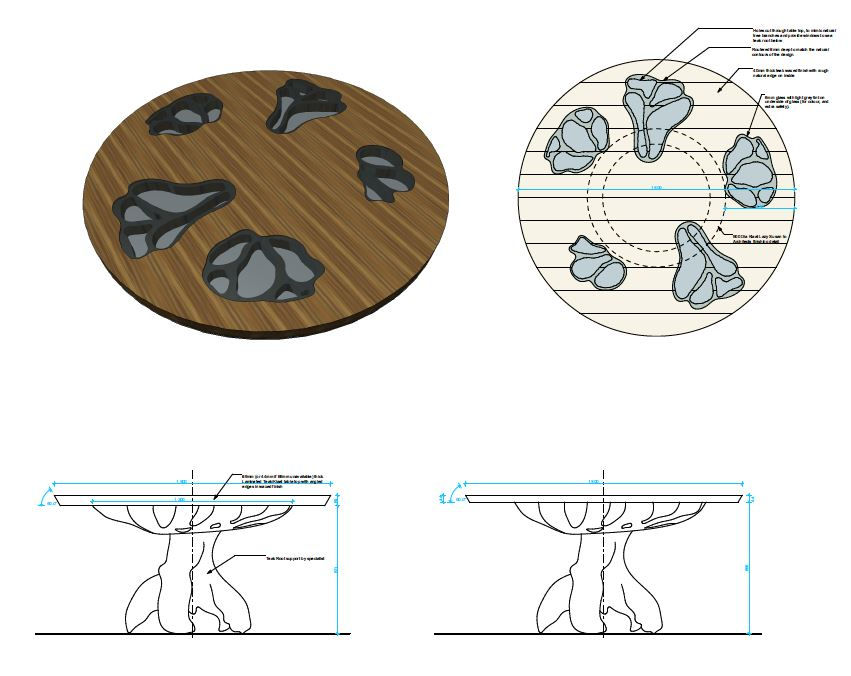
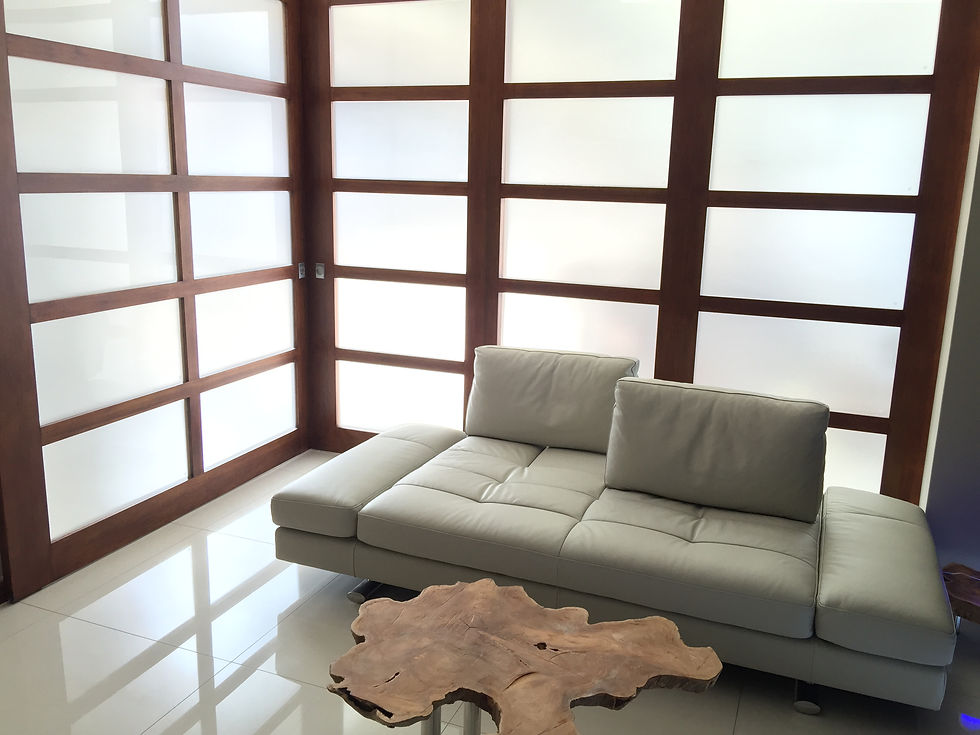

Landscape and Pools
We believe that landscape and architecture should be harmoniously linked and be designed and integrated together from the beginning of the design phase to provide balance between built and living environment.
